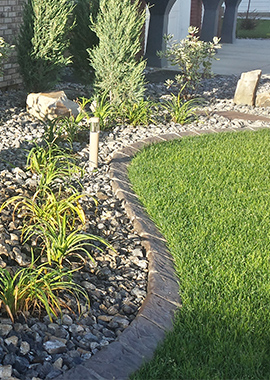
Custom designed landscaping
Trying to design your ideal living can be confusing. Many people find it easier to visualize something than it being explained to them or shown to them in a brochure. With our unique CAD based 3D Landscape Design Software we can generate high resolution images and video of your home and the finished landscape project. As with any design project, ideas and opinions change throughout the design process. Your plan can be adjusted to suit any changes you want to reflect. New versions of your landscape design plan and images are then available for you to view and help decide on the final layout. Compare this process and cost to the traditional black and white 2D (birds eye view) plan. Where all you get is a plan and nothing is generated visually for you to see. Many of our customers enjoyed the design process and found it very easy to liase with us throughout the different stages of the project and see what design and ideas we are putting forward.
Site Visit & First Meeting
During the initial site visit and first meeting with the client we will discuss your design in depth. We carry a huge selection of brochures, pictures and product samples for you to look at and compare. Please view our Resources Page for supplier information. Any Rough Sketches and pictures from magazines you may have can also help a great deal. Other topics of discussion will include:
A walk around is performed and photos of the site and home are taken for the design process. Please allow at least 1.5-2 hours for the initial meeting.
Initial Design Concepts & 3D Images
The initial data entry into the CAD software involves plotting a scaled layout of your property lot and your home positioned correctly as per your RPR report. A 3D model of your home and yard layout is then replicated from the site photos.
Keeping in mind the clients requests as per the site visit the design is created in both 2D and 3D versions. A traditional 2D birds eye view plan is generated along with 3D images of what your home and landscape project will look like once completed.
The design plan and images are uploaded to our secure client website login. Clients can login and view all of the images and video as well as make suggestions on any further changes.
Final Design Approval & Quoting
Upon receiving your comments on the initial design, any changes are made as requested then re-submitted for your final approval. There is no limitation to the number of design changes, normally we reach final approval in 2 updates.
Once the client has reached a design that they are happy with, a fully itemized quotation is generated. During the design process it is easy to list products and features in your yard that you may want. However depending on budget, sometimes the 'ideal design' as per the plan might not be the most cost effective.
We will often update and change the plan further at this point to work the quote to the clients budget. After many years of quoting we are very accurate and detailed. Removing and adding items to the design quote is easy and we are happy to work to the clients needs.
Booking & Project Construction
When the Client has approved the landscape design and quotation a booking can then be made.
Project Construction will be scheduled at the earliest possible time depending on our current workload, weather conditions and previous job commitments.
We are a registered contractor with Alberta One-Call. We will organise the utility locate to ensure there is no damage or disruption to any of your services.
We use only the best products sourced from local suppliers to bring your design to life. Please feel free to contact our Recommended Suppliers, or visit their yards to view more products if you wish. It can help a great deal with the landscape design, to be able to view products and materials in person prior to to your project starting.
Our per design price includes all of the services listed above such as:
| Residential Home (up to 10,000 sq/ft lot size) |
$900 + GST |
| Small Acreage (.5 acre lot size and below) |
$1400 + GST |
| Large Acreage (.5 acre lot size and above) |
Price TBD by Scope of Project, Design & Rendering time required |